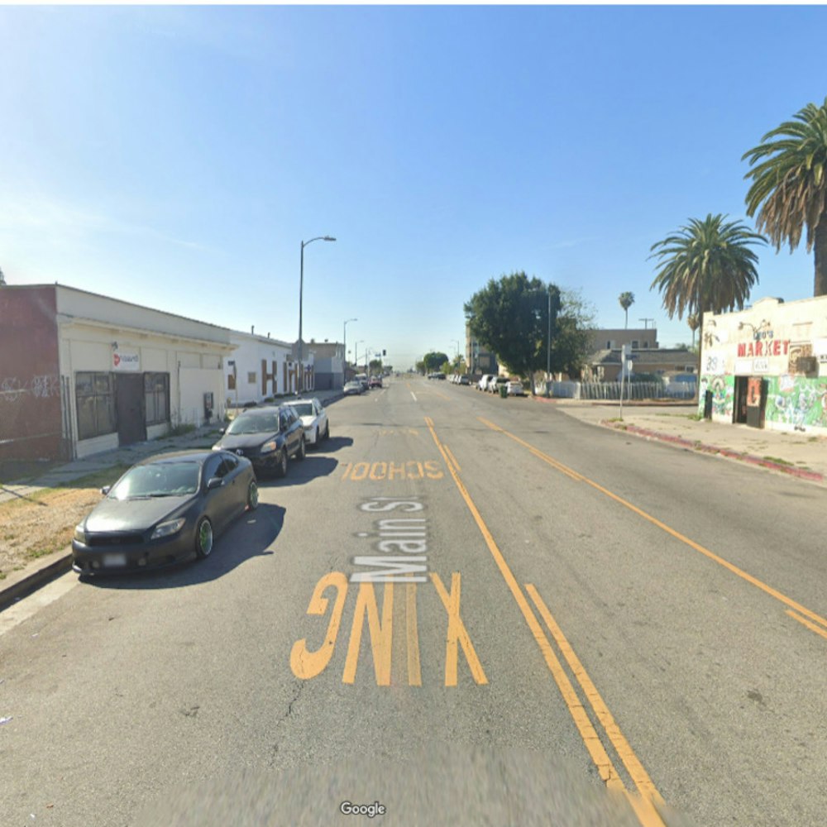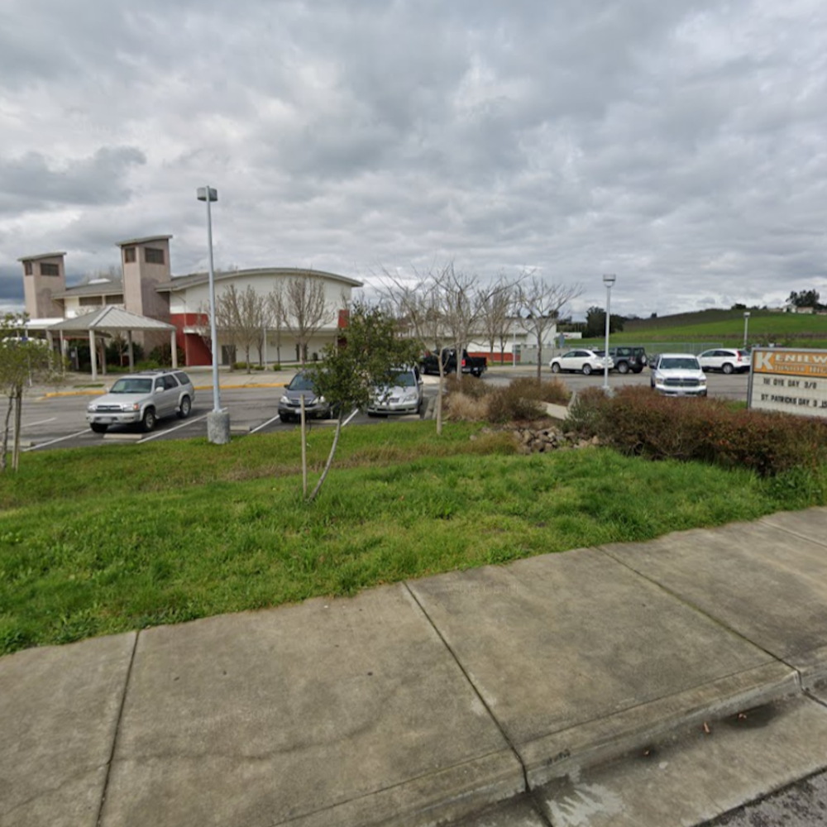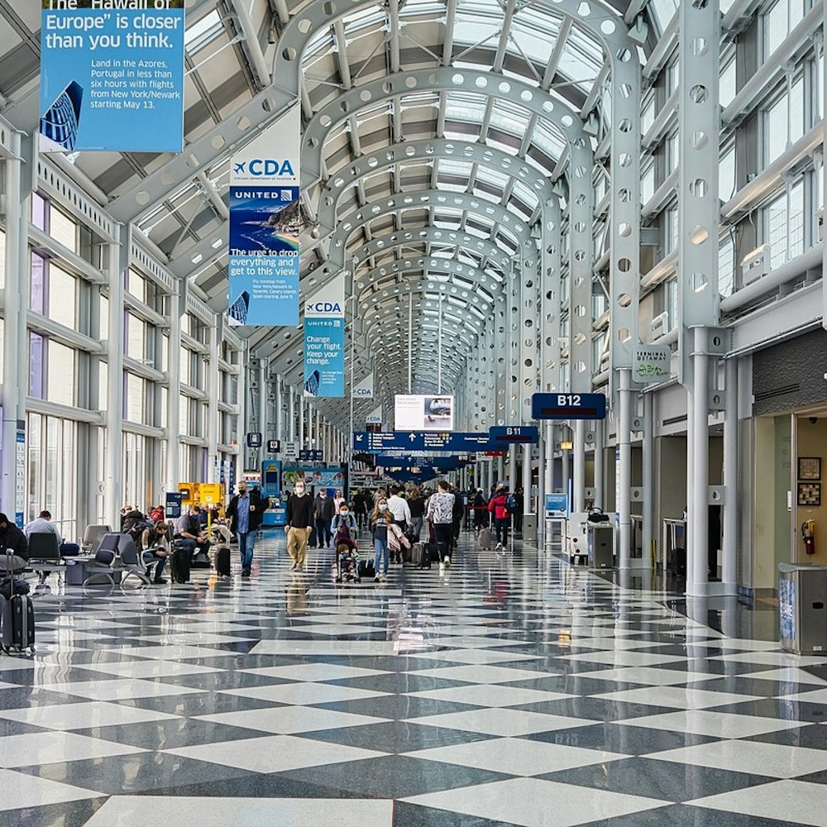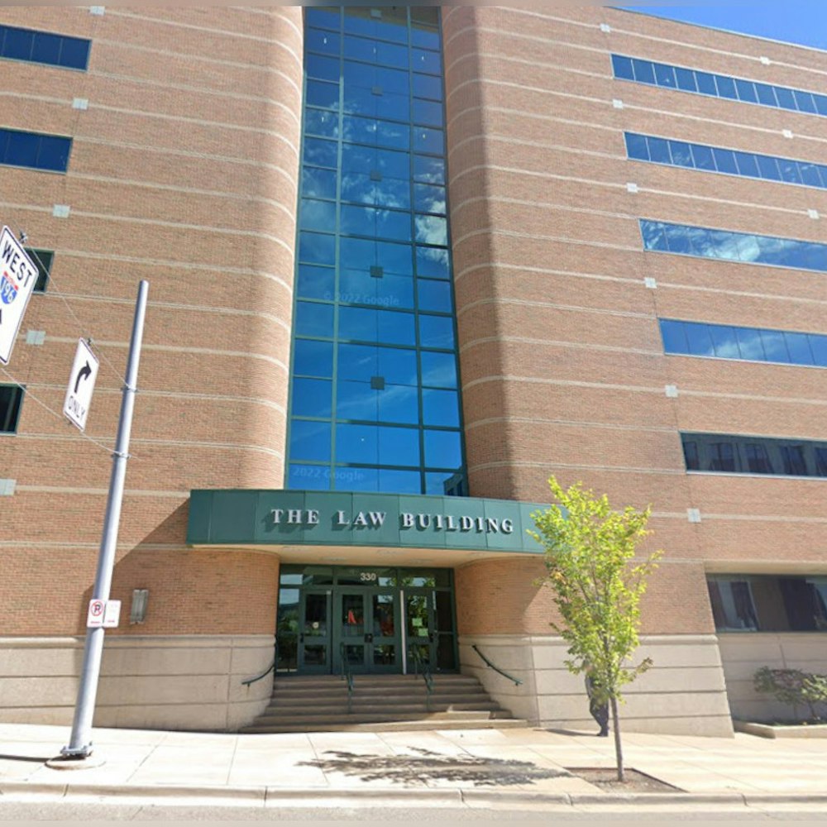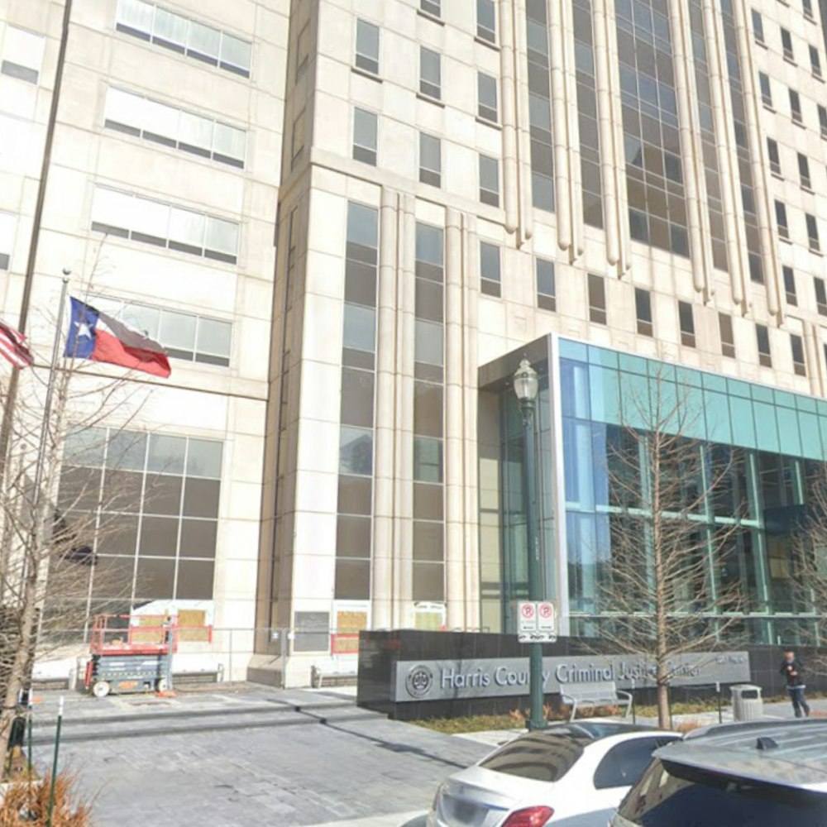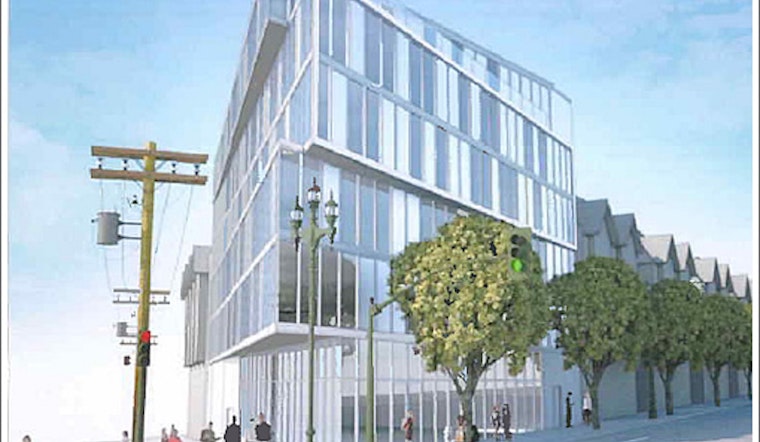
A permit was filed with the SF Department of Building Inspection earlier this month for demolition of the one-story retail space at 2201 Market Street, current home to Catarra Real Estate and failed home of a planned Starbucks back in mid-2013.
Another permit filed the same day for construction at the site indicates that the housing build we reported on back in April is making its way through the approvals process, and fairly swiftly. The Castro's newest residential construction project, if approved by city planners, will include a six-story nine-unit apartment building with ground floor retail space and basement parking.
As we previously reported, the proposed six-story mixed use building will include approximately 3,095 square feet of primarily commercial space on the first floor and the second through sixth floors will include a total of nine dwelling units. These units would include four 1-bedroom, four 2-bedroom, and one 3-bedroom units. A 720-square-foot roof deck above the sixth floor would function as common open space for the proposed dwelling units. Construction costs are estimated at $2 million.
The build will more than likely not include any affordable housing units, since it is exempt from the SF Planning Code's Inclusionary Affordable Housing Program, which requires developments with 10 or more units to contribute to the development of housing affordable to middle-income households in the city. Project sponsors meeting this threshold usually fulfill this requirement either by contributing to a fund, providing units on-site, dedicating land, or building on a different site.
The project sponsor is Polaris Pacific, who has brokered and consulted on land deals for several San Francisco condo and apartment residences, including the luxury condo build Linea on Market near Dolores. This project, yet unnamed, could be called Linea Lite: from the architectural renderings provided by Edmonds + Lee Architects (above) it seems the 2201 build could depict a similar disjointed architectural style to the group's Market and Dolores project. The architect is also behind the design of another upcoming mixed-use building at Octavia and Page.
[Update: As some readers have noted, the drawings above are intended to demonstrate mass and scale rather than specific design elements, so it could come out looking quite different or not happen depending on how the planning approval process goes.]
We will continue to follow any updates on the site and keep you informed as we know more.
