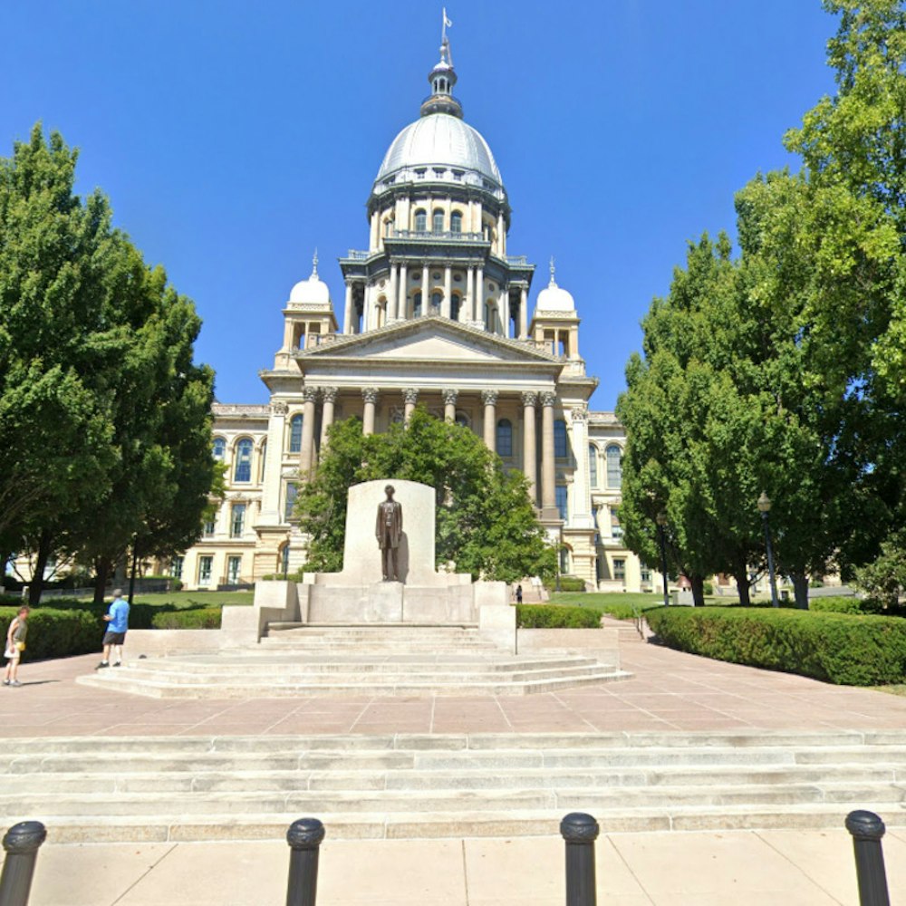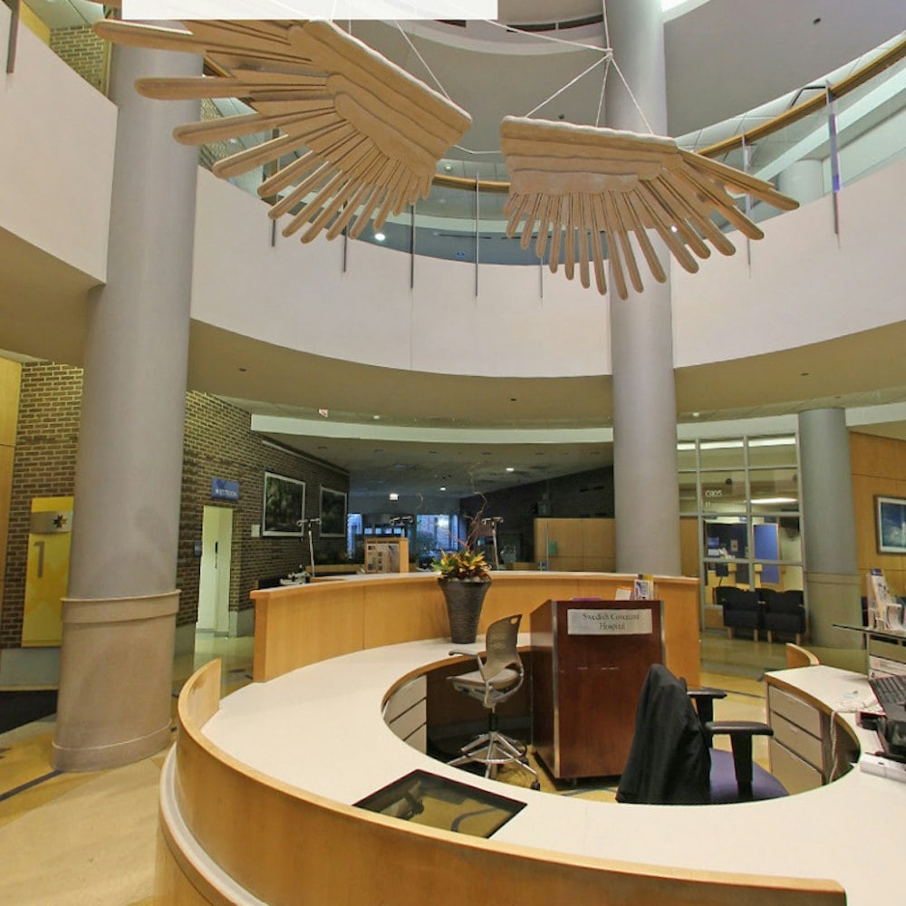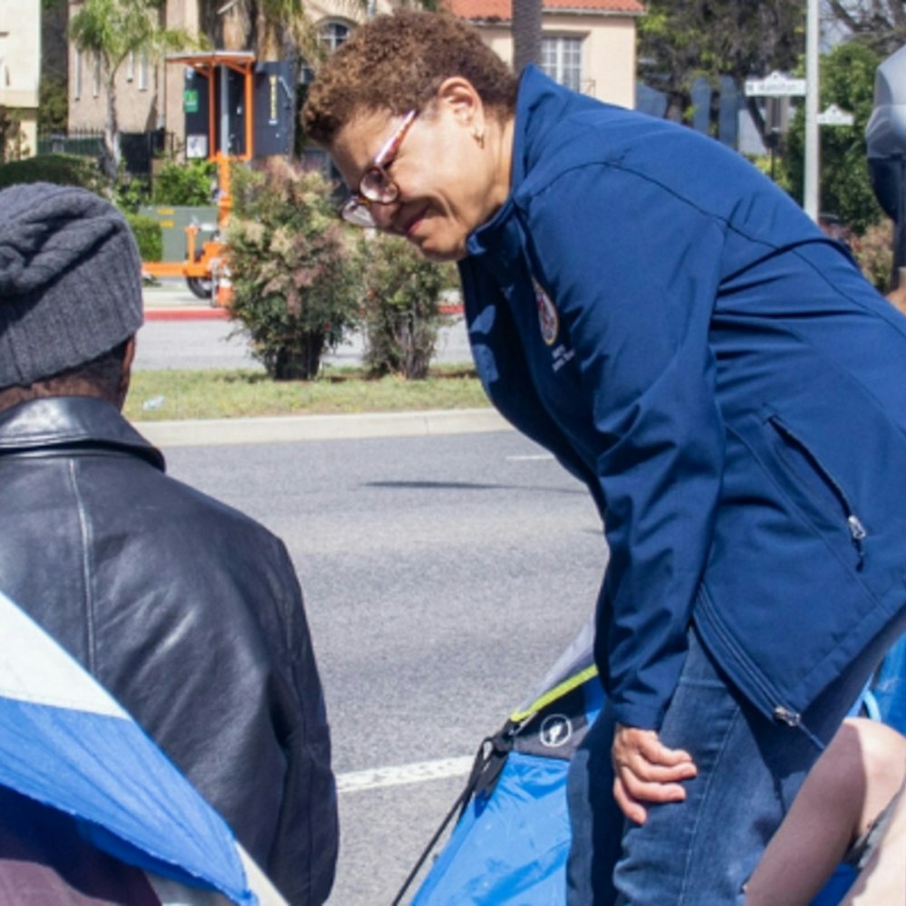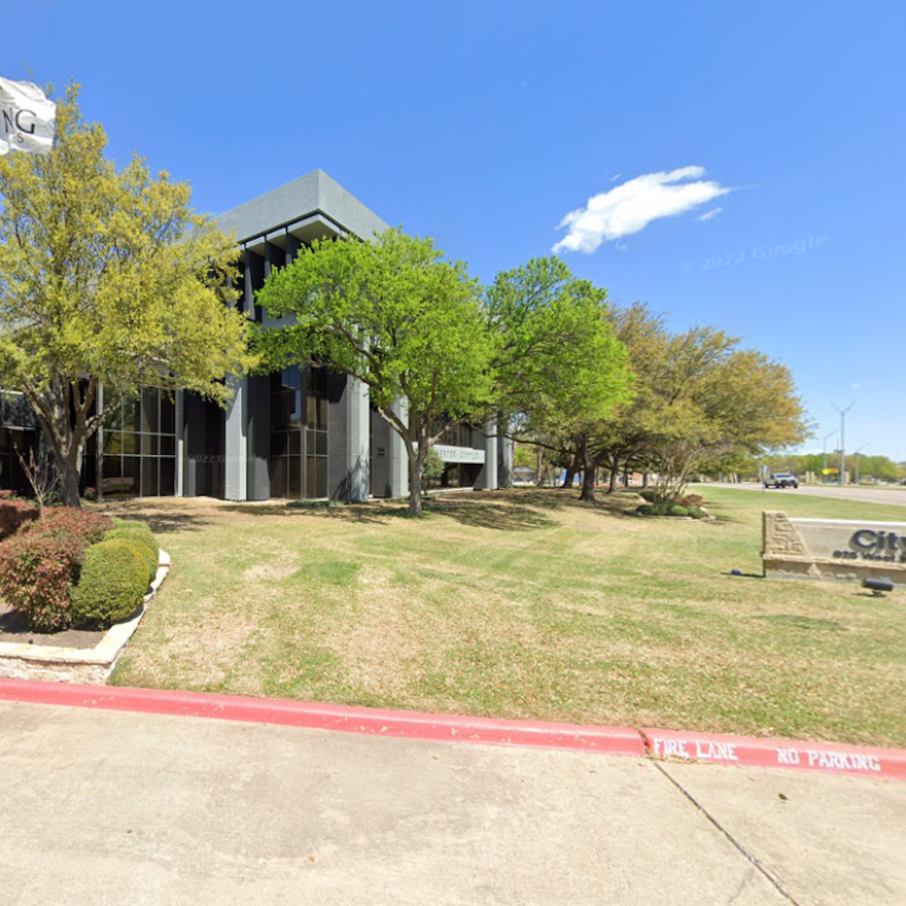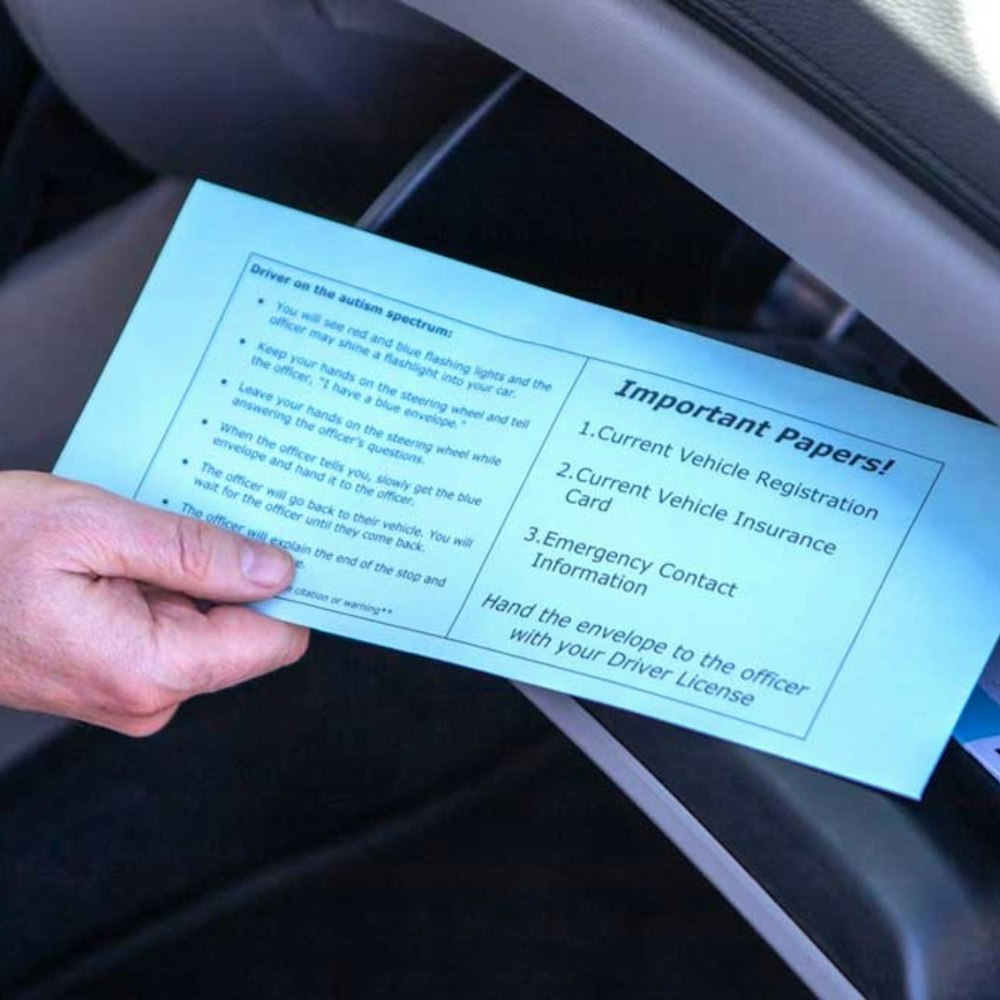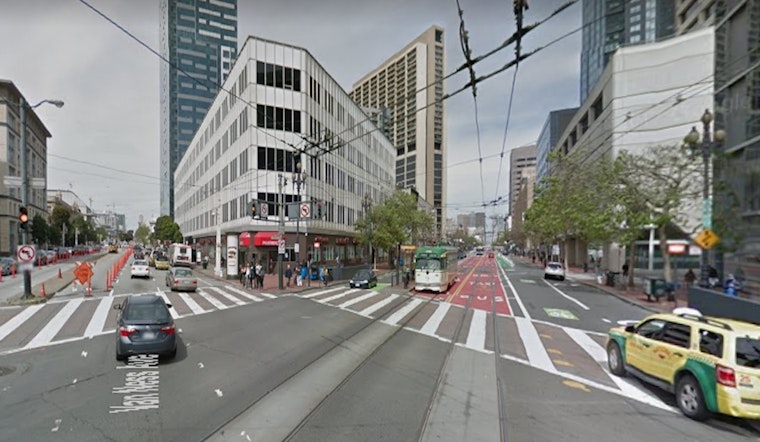
A developer has presented a plan to replace a city office building at 30 Van Ness with a 520-foot-tall residential tower in which 25 percent of the units would be priced below market rate (BMR).
The preliminary project assessment application filed by Lendlease Development, Inc. on June 20th proposes a mixed-use development with three retail spaces totaling 14,900 square feet and six floors of office space, topped by 562 residential units.
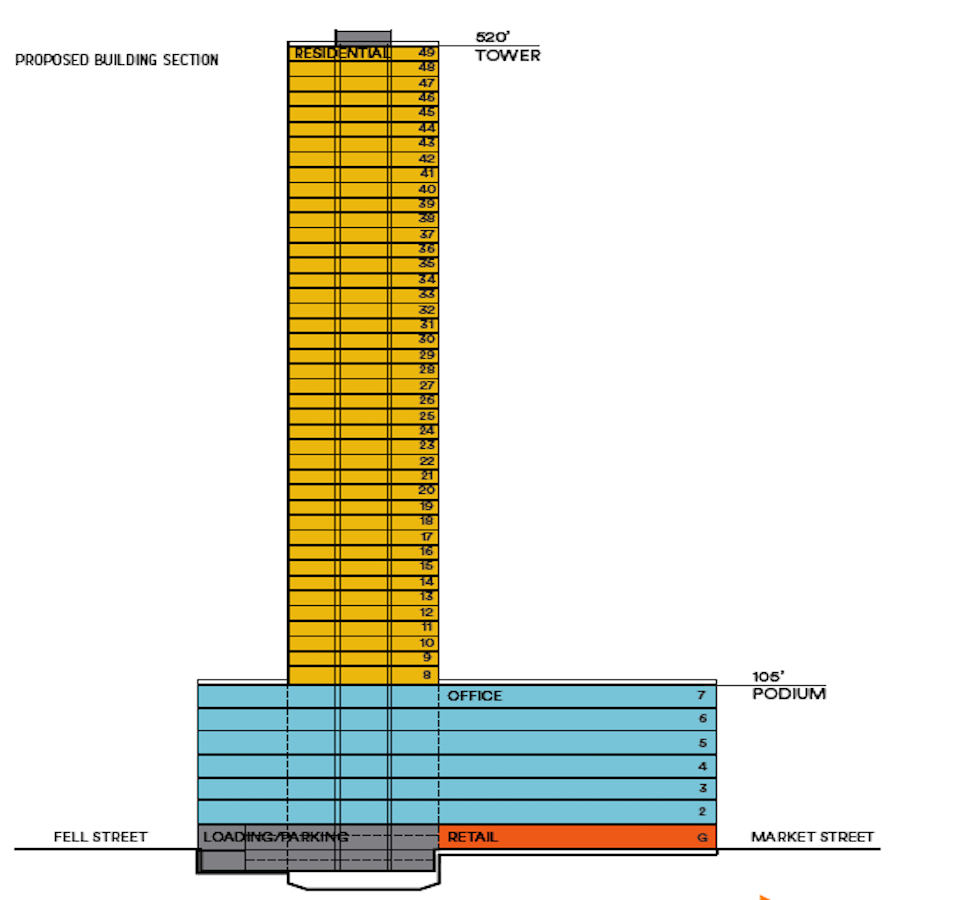
Lendlease bought the property from the city for $70 million through a resolution passed by the Board of Supervisors in March that ensures the city can lease back its current space in the building for three years at $4.5 million/year.
The agreement includes an option for two one-year lease extensions, each with a 3 percent rent increase.
A prior plan to sell the property for $80 million was rejected by the Board in 2015, because it only required 15 percent on-site BMR. The resolution adopted in March requires the new development to have at least 25 percent on-site affordable housing and provide at least as much office space as is currently available.
The developer must also pay nearly $10.50/gross square foot above the inclusionary affordable housing fees to create about 45 new units of affordable housing within one mile of the new building.
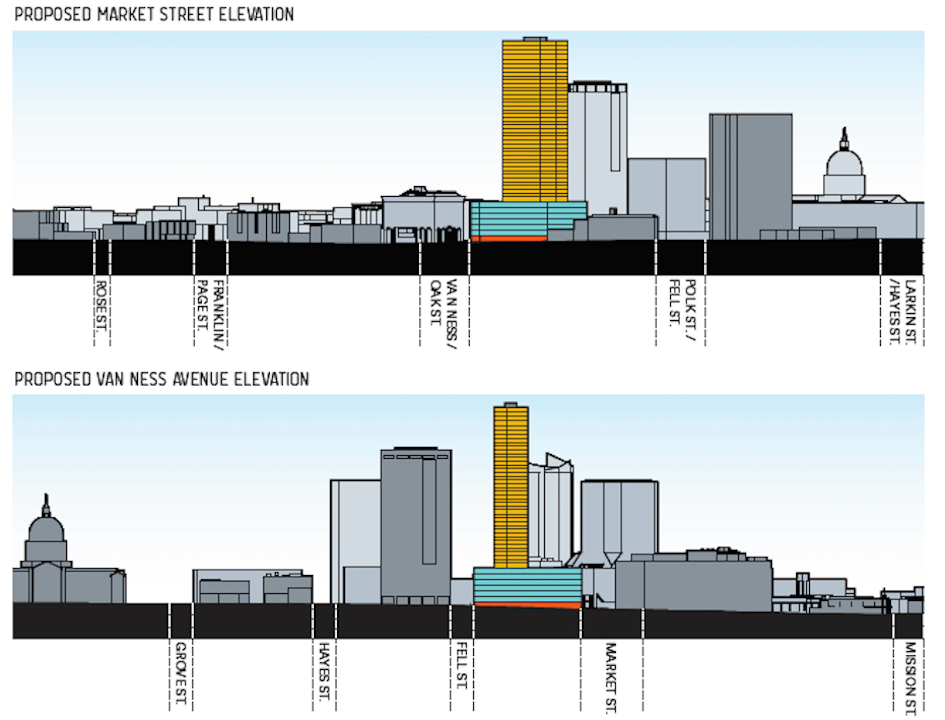
The plan would add nearly 50,000 square feet of office space to the 172,594 square feet available in the current 75-foot-tall structure.
It would also add 75 new parking spaces, to bring the total up to 117, as well as 264 class-one and 41 class-two bicycle parking spaces. Of the 562 residential units on site, 141 will be permanently affordable.
As proposed, the developer will have to seek a Special Use District designation for the project to allow it to be 520 feet tall and allow general office use above the fourth floor.
City offices will remain in the current building until it is able to move into a massive new development down the street at 1500-1580 Mission St. — currently the site of a Goodwill. That project, led by Related California, is slated to begin construction this year.
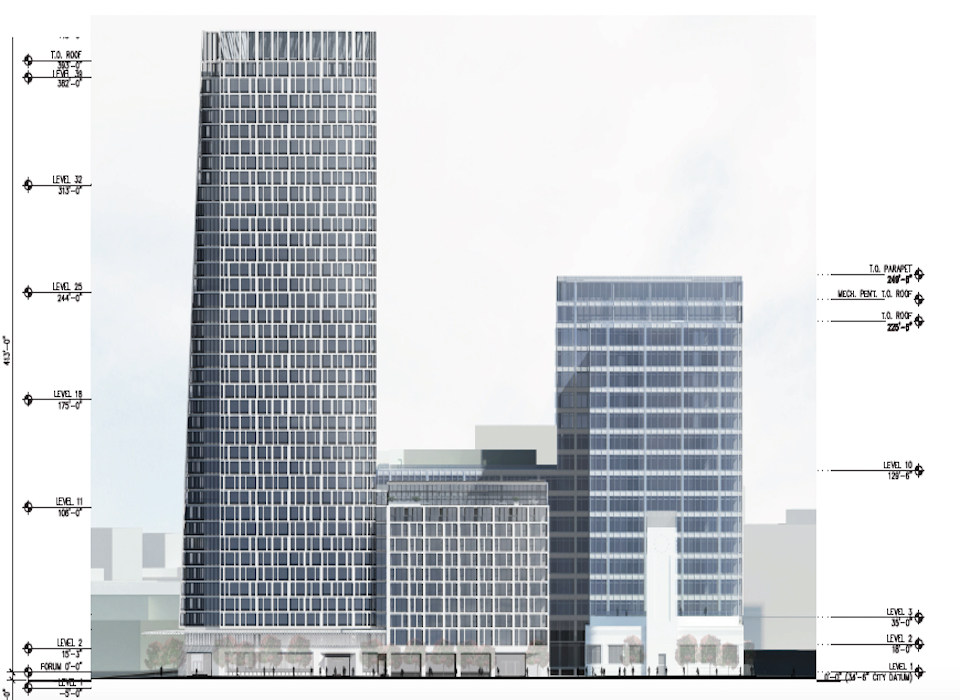
According to documents filed with SF Planning, construction of the new 1500 Mission is expected to take about 24 months. The relocated city offices are currently expected to move back to the 30 Van Ness location once construction is complete.
The new office space at 30 Van Ness will be funded in part by the $52 million sale of the city’s buildings at 1660 and 1680 Mission St. to SF Prosperity 2, LLC, which was approved at the same BOS meeting on March 21.

